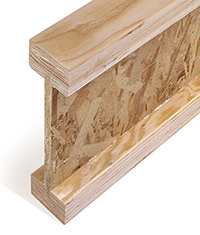I Joist home climbing wall
|
|
I'm looking at building a climbing wall in my garage but the ceiling joist are I Joist (link below). Does anyone have any experience with building a climbing wall in a place that has I Joist? I'm not sure how it would hold up to the forces of climbing, and I'm afraid that the bottom piece of the wood could be ripped off the joist. |
|
|
I-joist manufactures publish information about connections to the bottom flange. Here's a PDF link from TrusJoist, one of the largest joist manufactures. |
|
|
|
|
|
Its almost as strong as a 2x of the same size as long as you dont mess with the middle part(OSB). You could always use a metal strap, block of wood or plywood to attach it to the top cord if you were worried about the bottom ripping off. Or just build and attach the frame to the top and bottom chord of the I joist. |
|
|
It would be best if your wall was oriented perpendicular to the TJ's so that the wall framing rests on many of them instead of one. All the strength is in the up/down direction. They have very little lateral strength. |
|
|
TBlom wrote:It would be best if your wall was oriented perpendicular to the TJ's so that the wall framing rests on many of them instead of one. All the strength is in the up/down direction. They have very little lateral strength.Agreed, but it's pretty easy to add bracing/blocking. Don't let this dictate the orientation of your climbing wall. |
|
|
Thanks for all of the responses. I was going to make 2 angles, one 125 degree and one 110 degree. Those would be perpendicular to the joist. I would mount a 2x6 across the joist to put the joist brackets on. |
|
|
Food for thought...I have a wall at about 110 degrees. It attaches through drywall to similar joists. My wall is parallel to the joists but I have joined two joists together with a 2x6 before attaching the studs behind the climbing wall. It is very solid. |
|
|
Andrew Southworth wrote:My basement has these joists and I haven't had any issues.Andrew. Is your wall at an a 90 degree angle or is it overhanging? |
|
|
BoulderCharles wrote:Food for thought...I have a wall at about 110 degrees. It attaches through drywall to similar joists. My wall is parallel to the joists but I have joined two joists together with a 2x6 before attaching the studs behind the climbing wall. It is very solid. Another point of reference is that these joists are designed to allow floating wall installation in basements. That is, interior basement walls are often installed hanging from the upper joists, allowing room at the bottom for the concrete slab to raise or lower.Charles, that is what I was thinking of doing with the walls that I was going to install that would be parallel to the joist. Also very interesting information about the hanging basement walls. Gives me more confidence that that I'm not going to destroy a joist with the climbing wall. |
|
|
Jeff, it is overhanging. It's roughly 20 degrees past vertical. |

 Continue with onX Maps
Continue with onX Maps Continue with Facebook
Continue with Facebook





















