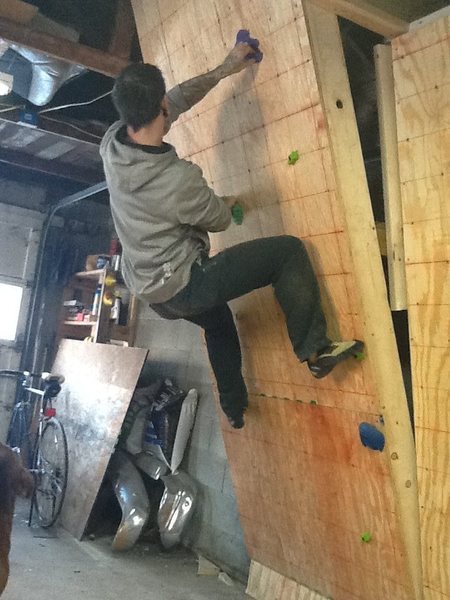What does your Woody look like???
|
|
James, |
|
|
You guys give up too easy, and you're all at least twice the climber I am, since I'm the one who gives up too easy out on real rock. :) |
|
|
If anybody ever has any of those old Yaniro smooth pocket holds that they wish to part with, I'd like to hear from you |
|
|
just put this up last week. now to try and learn the finer points of route setting. |
|
|
Looking good Adam, nice and tall :) |
|
|
@James |
|
|
Tavis Ricksecker wrote:Looking good Adam, nice and tall :)I was hoping it would be taller but that darn roof got it the way. |
|
|
" I love the smell of fresh plywood in the morning..smells like,,,,Victory"...And dam that roof, cut a hole in it and keep building !! |
|
|
--- Invalid image id: 108625458 --- |
|
|
Travis, the beer is out of focus. Please retake the picture. ;-) |
|
|
Right, Sir! Maybe it was me that was out of focus at that moment :) |
|
|
progress so far on my buddies wall. |
|
|
Tavis Ricksecker wrote:Nice looking set up , massive sized place you will have. Reminds me of my first indoor built wall I did in a barn hayloft back in '89. Great angles. |
|
|
Tevis, that's a cool little wall! Get that ply up and crank! :) |
|
|
Tavis Ricksecker wrote:What are your plans to floor an area that big? Looks amazing by the way. |
|
|
Thanks man. As for the flooring, I really like the way Greg Stokes did his floor, so someday when I have the money I will put that in. His floor is 4" open cell foam topped with 2" closed cell foam topped with carpet. But I have 24'x24' so I think the total price tag for that floor would be $4000-$6000 or more. Until then just old crash pads and mattresses. |
|
|
sphotos-a.xx.fbcdn.net/hpho…
Anyone have ideas on how to incorporate slopers on this wall? The only thing I can come up with is volumes, which I hate and placing them along the left, vertical side for a traverse. |
|
|
Tavis Ricksecker wrote:Tevis, that's a cool little wall! Get that ply up and crank! :) Woodchuck, thanks! It is a massive project indeed. Been working on it for about four weeks now, pretty much all my spare time. Just a few accessory panels to frame now and then we will be ready for lighting and the ply :)I know the feeling,,all my evenings, weekends, and every cent of spare money I had went into my 78 ft wide, 26 ft high indoor wall back in '89-90. Massive job, tons of lumber, thousands of thousands of t-nuts drilled and pounded, and hundreds of holds to put up and try out. I loved every minute of it!!! |
|
|
Now THAT sounds legit. Roped climbing or bouldering or both? |
|
|
The garage wall
This is the woody in our "garage". It looks impractical, since it juts outwards and looks like it consumes a lot of space, but there's a room behind it for gear storage so it actually turns out to be a good use of space. The wall is 12.5' high. |

 Continue with onX Maps
Continue with onX Maps Continue with Facebook
Continue with Facebook





























