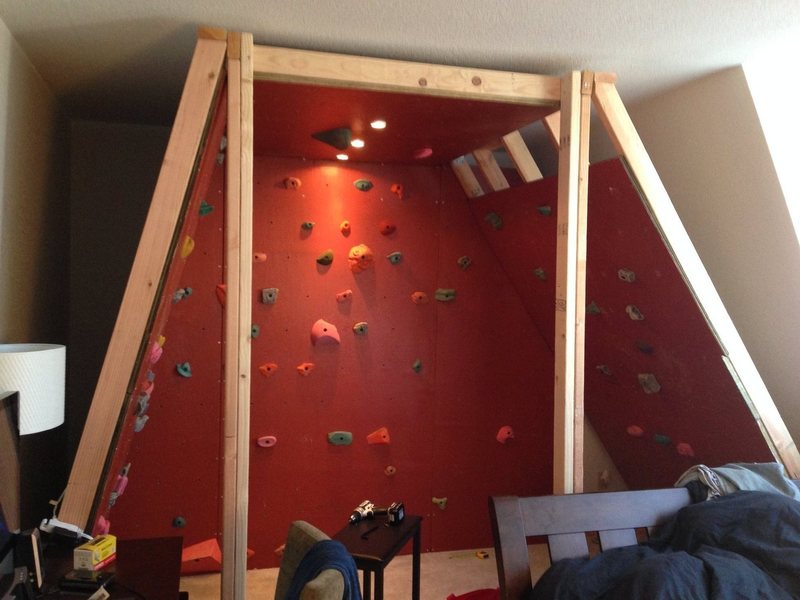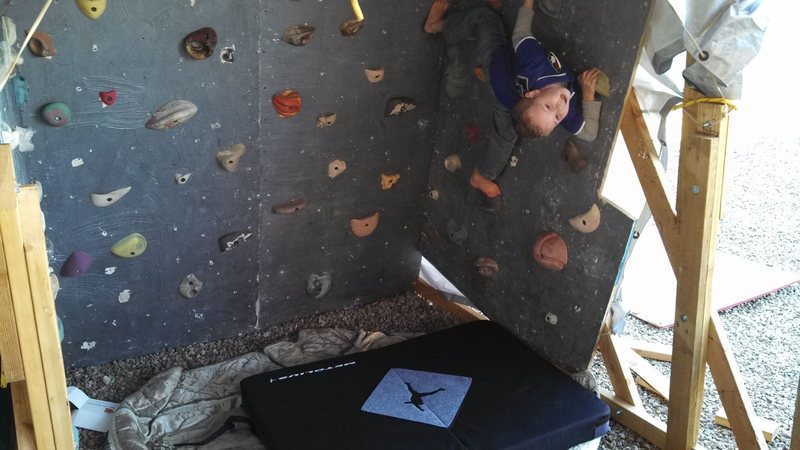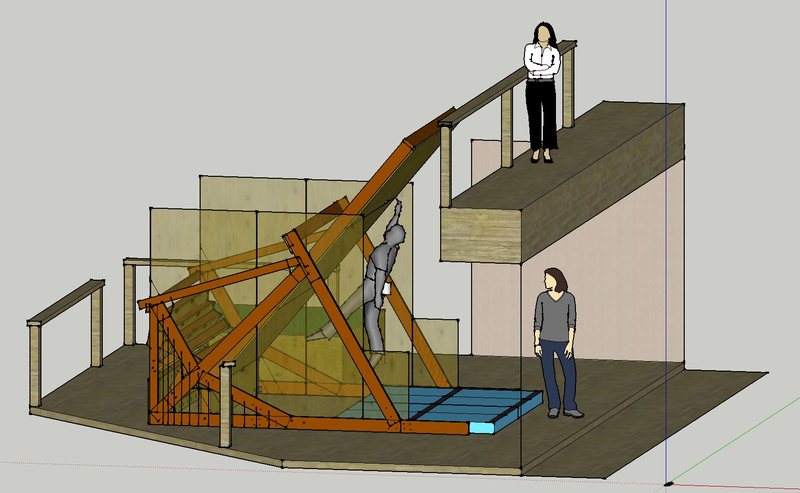What does your Woody look like???
|
|
Drew Nevius wrote: I have a different thought on this one - I counted the holds on my wall (8ft wide 8ft tall 40deg) and realized I had about 85 holds or just over 40 on each 4x8 sheet and wish I had at least 20 more for each sheet. You probably want less hold on your wall Woodchuck since it's a larger toproping wallI tend to agree. The more holds the better. I try not to buy any holds that are larger than a mini-jug, it just wastes valuable space. I have a couple of large two handed jugs and slopers but otherwise my wall is covered in smaller holds. Other than the occasional rotation or swapping a hold or two, I haven't pulled them off in almost 2 years. There's just so much variety to be had when a different hold is already attached and only an inch or two away. I'm always in awe when I see pictures of CATS gym, if you have a smaller wall you better take advantage of every inch. Jon - One more thing, put your screw-on holds in a horizontal orientation and use bolt-ons for the sidepulls or underclings. It's easy to get tired of holds that are at a funky angle and it's nice to be able to quickly spin them to a new orientation. |
|
|
Here is a picture of my almost finished woody that I managed to cram into my San Francisco apartment. The wall is free standing and very stable. 15 degree wall on the left, 35 degree wall on the right. |
|
|
Drew Nevius wrote: I have a different thought on this one - I counted the holds on my wall (8ft wide 8ft tall 40deg) and realized I had about 85 holds or just over 40 on each 4x8 sheet and wish I had at least 20 more for each sheet. You probably want less hold on your wall Woodchuck since it's a larger toproping wallyeah I don't want to crowd it for the routes on my bigger wall, but the 'boudery' sections are loaded up so you can just hang and make moves left or right on numerous holds per board. No need to do when I can continue route-like up 20 some feet on outdoor wall, roofs and steep overhangs. |
|
|
Here's a few pics of the woody I built last month. I used to climb as a teenager and during the first few years of college, but I haven't done any climbing at all for the past decade. I have been wanting to get my 3 and 5 year old boys into climbing as they are natural monkeys. When I looked into a local gym membership it was going to be over $100/month. So I started drawing up plans for a backyard woody especially since we live in AZ and can use it year round. |
|
|
wall with holds
Woodchuck: I do plan on building volumes eventually. Hopefully sooner than later, I just need to figure out the angles and design |
|
|
Hi everyone, |
|
|
JonSpringer wrote: Woodchuck: I do plan on building volumes eventually. Hopefully sooner than later, I just need to figure out the angles and designI never got picky about my volumes; just used any scrap plywood around and cut them to triangle/pyramid shapes for easiest construction. Big huge ass 8 inch bolt to get it on the wall, then drilled and screwed all around the edges for full mounting strength. If it's staying in place for a long time, I caulk it all around too . |
|
|
Woodchuck: how did you attach it using a bolt on a pyramid? |
|
|
Video is of my kids in our basement bouldering cave. Pic is our wall in the garage. |
|
|
JonSpringer wrote:Woodchuck: how did you attach it using a bolt on a pyramid?For a home wall I have found that trying to build the proper bolt-hole is way too much work for the reward. In commercial applications it makes sense, however for home woodies just put in 3-5 screws per side (I like to make the pilot holes first to make sure the screws go in easy). Here is a tutorial w/video I put together on how to build a simple triangle volume as just this one volume can add a ton of moves/variety to your wall: andylibrande.com/homeclimbi… If you are interested in adding a bolt take a look at these guys and how they make them for commercial gyms: motavationvolumes.com/ |
|
|
Andy, thanks for the link on building volumes. Great tutorial. Looks like I have another weekend project! |
|
|
I've been watching this thread for years -- thanks to everyone who kept me inspired with their awesome home walls. About a year ago I saw this freestanding design posted in this forum, and I started to get serious about building my own. I also got better at SketchUp and came up with a modified design: |
|
|
Some plan drawings for my buddies garage wall. We will be using panels that have been rotated around between 2-3 other walls over the last 12 years. Kind of nice to recycle and keep the history alive from some past walls. His garage is pretty small, so one main idea is to build a low box that doubles as a storage closet. |
|
|
Guys and Gals, |
|
|
Chimi wrote:Guys and Gals, Just wanted to remind you to get your permitting stuff done if applicable to where you live.Has anyone had any problems with something like this? Does this only apply to external/stand-alone structures? |
|
|
Chimi wrote:Guys and Gals, Just wanted to remind you to get your permitting stuff done if applicable to where you live. I built my wall without requesting a permit AFTER having read the rules for permit exempt structures and designing it within the allowable constraints of a playground/playset, shed, etc. type of structure and deciding that it was okay to do. The county, at least for now, refuses to classify it as a playset. I have no clue what else it would be classified as it certainly seems in spirit very similar to a playset. Some playsets even have climbing walls on them! Just a few words of caution!So what has happened? Is your wall now condemned by the county? I'd assume almost all home walls are under the radar of the inspector, unless maybe you go to sell your house or get a building permit for something else and they see it. How did the county get wind of yours and what has the outcome been? |
|
|
Mile9 wrote: So what has happened? Is your wall now condemned by the county? I'd assume almost all home walls are under the radar of the inspector, unless maybe you go to sell your house or get a building permit for something else and they see it. How did the county get wind of yours and what has the outcome been?It is not condemned by the county. I am in the process of talking to the inspector about permitting and wind/load calculations. The only reason the county knows about it is because the sue-happy neighbor complained to the county about it. (She has attempted/threatened to sue 3 other people on our street in the past). Having read the requirements for it to be a permit exempt structure, I thought it would classify as a playground like I have seen in some other posts/situations online. Specifically, they are saying that it is not a playground, but they have yet to tell me the exact reason. So far, it is just an 'unconventional building' and thus needs to have proper inspections ($ for them), calculations ($ for them), and permits ($ for them). It is strange to me because you can buy a play structure with climbing surfaces on them without problem. I even asked what the difference is, and the inspector replied that MOST of the time, the commercially available sets are already inspected for wind/lateral load, so the safety/inspection argument goes out the door in my mind. This is not legal advice in anyway, but it seems like you have two options depending on where you live. 1. Build it and hope nobody complains. 2. Try and get it permitted beforehand (and hope they don't try to screw you with permit prices). |
|
|
Chimi- Coming from someone who deals with permits and inspection on a regular basis I have to say DO NOT LET THEM PUSH YOU AROUND!!! Sometimes you just have to tell them to talk to your lawyer even if you dont have one. Unless you live in a podunk town where the building officials need something to pass their time they will go away. |
|
|
Hard Landin' Brandon wrote:I've been watching this thread for years -- thanks to everyone who kept me inspired with their awesome home walls. About a year ago I saw this freestanding design posted in this forum, and I started to get serious about building my own. I also got better at SketchUp and came up with a modified design: (the woman on the upstairs porch is decidedly nonplussed, and while the downstairs woman sucks at spotting, I think she is totally psyched on the project). The wall is adjustable, from -5 degrees (slab) to 65 degrees overhanging and rotates around its midpoint, so a person can easily do it alone. Kick boards of 3 different sizes hang on "lift off" hinges to accommodate the different wall angles. It's all built around a Moonboard so I'll never have a shortage of new problems. youtube.com/watch?v=znRQuq0… Would I build it again? Heck no. It was really labor intensive, over budget, and the tight tolerances allowed little margin for error (which is a margin I'm apparently very good at pushing!) It's also hard to cover with anything but a tarp. But now that it's sitting out there, I'm very happy to have it.Dude, I love that adjustable angle moonboard design. If I ever make another home wall, I'd do it like that. |
|
|
MJMobes wrote:Chimi- Coming from someone who deals with permits and inspection on a regular basis I have to say DO NOT LET THEM PUSH YOU AROUND!!! Sometimes you just have to tell them to talk to your lawyer even if you dont have one. Unless you live in a podunk town where the building officials need something to pass their time they will go away. Hearing you talk about having to calculate wind load for the permit is one of the funniest things I have heard in a while. I get they dont want sheets of plywood flying around the neighborhood during storms but at the same time you dont want panels coming off on you while you climb. Many a time I have been harassed for doing work to my own home when I knew I did not need a permit. They sometimes overstep their authority and in your case I'm sure they have. Not once have I been fined or had a stop work order issued. Its still worth it to be civil when dealing with them, even if you have to "lawyer up", offer them a cup of coffee and a donut if they come by again, coffee and donuts make govt workers very happy.Hey, thanks for the feedback. Worst case, I'll just shorten it and turn it into a 'tool shed' -- and maybe go for a completely enclosed type of design compared to how it stands right now. In my communication with them, I am civil and polite; I am merely probing them with more questions as to why they are saying things are a certain way without backing other than "It's just what we decided." Arbitrary decisions do not belong in building permit and building code enforcement. I think people have a natural tendency to disagree with or even fear things they are unfamiliar with. It's not everyday someone builds a climbing wall -- maybe a tool shed or playground, sure. The best part about those calculations is that I can run them easily myself. I am currently a practicing engineer -- granted not in civil structures -- but static force analysis on trusses, beams, etc with loading is pretty trivial. Let's say it collapses and I hurt myself, so what? It should be my problem for not being careful, but eh, it is what it is. I think this case differs from your home projects. I certainly see a climbing wall as a part of a play structure, and apparently, so do many playground manufacturers as evidenced by commercially available playground sets or outdoor parks having rock climbing walls in their designs. It seems to me that they're just unwilling to yield and call it a play structure because somebody lodged a complaint. Anyway, I'll keep this thread updated with whatever happens -- maybe I'll have to teardown and rebuild as a 'tool shed', or maybe I'll get to keep it. |

 Continue with onX Maps
Continue with onX Maps Continue with Facebook
Continue with Facebook








































