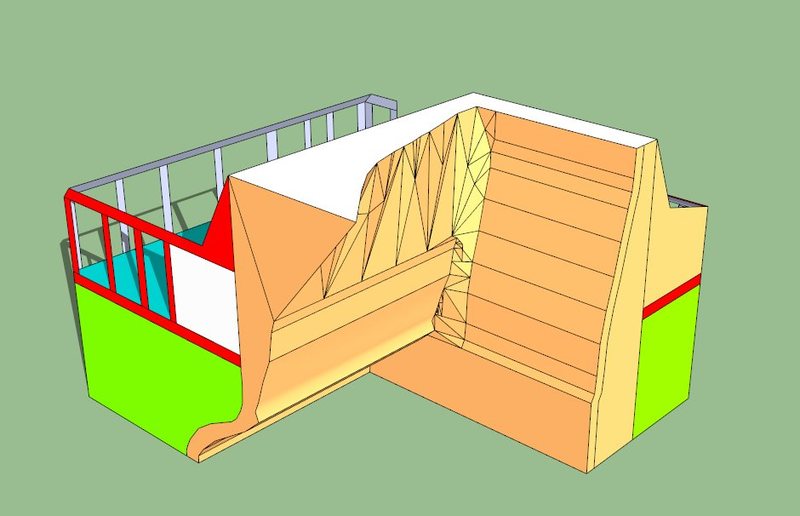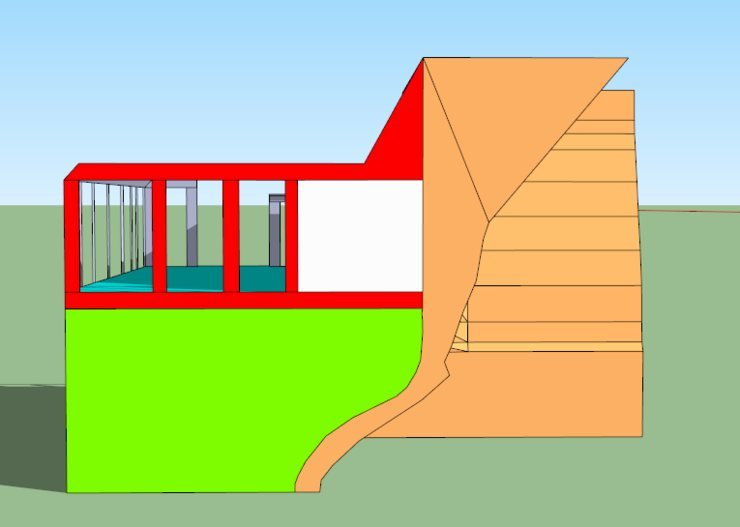Help! Awesome freestanding wall..
|
|
Brian Taylor wrote:Steve86- do you think we could do the frame from above at an angle so it frames the wall from one side rather than head on? Like this? Side viewYour pictures don't seem to be loading... |
|
|
Ian- I've been leaning the less steep way for a while now, thanks for the feedback. I'm gonna draw up another one and post it soon here. |
|
|
I'm no engineer and this ain't pretty (drew it in MS paint), but this is a cheap way to build a semi-portable and sturdy bouldering wall. Maybe this helps, maybe not. Of course, it will have to look more like art if you're going to take it to burning man. |
|
|
Ok so i went for a complete redesign, this one's a little more thorough. I'm thinking it's probably a little more possible too. |
|
|
Now that is pretty. Well done, sir. |
|
|
Pretty, sure. But I also want to make sure it's possible. I think most things in life are easier on paper than in reality. |
|
|
Brian, |
|
|
Is the plan to make it modular - transport it in sections and assemble on site? To build it on site entirely is going to take some time. I like the design much better and it would certainly be more stable - but a pretty big job if you will have time constraints perhaps. |
|
|
It seems to me that the loungers can't see the climbing installation. |
|
|
I like what Glen said above about the wineglass shape. I'm picturing section of half the wine glass, like a horseshoe shape with the bottom of the U overhanging and the two legs of the U vertical or slabbed. It would be self supporting and you could reinforce/balance the overhang thru the other two orthogonal walls. The deck is in the center of the U. From that, You could put a T on top of the U and extend it out a bit. With the T shape you could have a double-level lounge, with the part in between the walls high enough to look out over the top of the wall, and with no inside corners, people wouldnt be falling on each other. |
|
|
Larry, that vaguely resembles something else. lol |
|
|
Not sure what your appetite for risk is for nonclimbing spectators falling off the top. I'd keep the sitting area at the top recessed a bit for safety (engineer's perspective). Also a cheap way to add stability is using tie downs (rope/stakes). |
|
|
I'm sketching up all your ideas and looking at which ones make sense to use, these are all great. Thanks! Will post more sketches soon |
|
|
Happiegrrrl = obvious burner. Great suggestion |
|
|
Ok so it seems like this is what we're building towards, It feels right. Maaybe a bit more to pad for, but that's something we can deal with. What do you guys think? |
|
|
Im no engineer either but i did spend a good deal of time as a structural ironworker building and fixing bridges and skyscrapers and getting to know the stregths and weaknesses of steel. |
|
|
Hey Brian, |
|
|
You could also consider renting a concert truss system like this... These things are broken down into manageable sections for transport and then bolted together on site. (Concert roadies set up and tear down systems like this night after night while on tour.) The upright columns are assembled and then the main square is lifted into place with chain hoists on the top of each column. This kind of truss system would allow for support of an unbalanced wall design (like the first one) by using guy wires up to the trusses AND allow for concert-style lighting from all sides. As far as the "route-setting = art" goes: I've been a setter for ~5 years and while I can see the creative side of my setting as "art", I think the real appreciation comes from the climber after they have climbed it and think to themselves, "Wow, that was a cool climb!" Good luck with your project. |
|
|
DannyUncanny wrote:That's a big cantilever. You would need a pretty heavy counter weight or some guy lines or ground anchors if you want the free end to be unsupported.If he can get someone to park one of those huge greyhound-bus-chassis RV's next to it for the duration, that could be the counterweight. |
|
|
I like the idea of making it an hourglass shape. This could eliminate the need for a huge counterweight but might need a bunch of dangerous guy-wires jutting out around where people will be stumbling around. Also, you have to think about people getting down after they send... You're latest design provides that down the slabby back. |

 Continue with onX Maps
Continue with onX Maps Continue with Facebook
Continue with Facebook





























